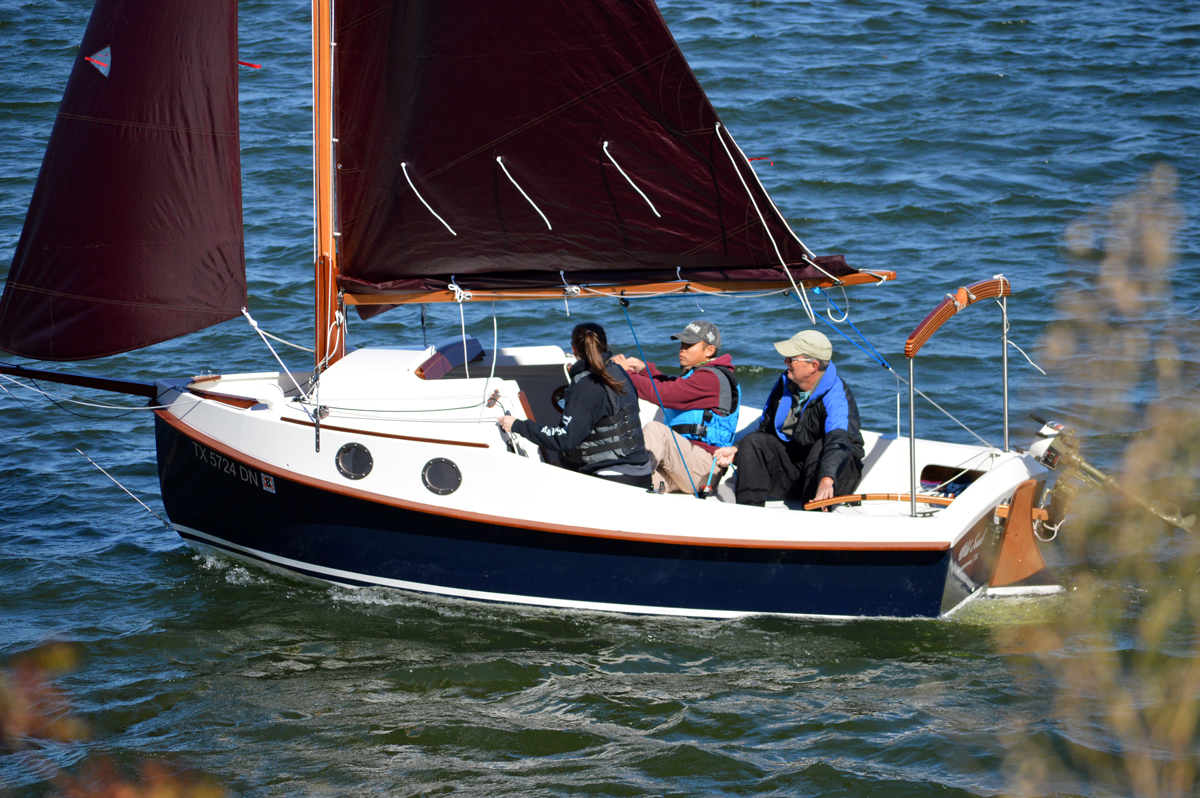I left the cleats in the rear section of the boat to cure while I added cleats to the front compartment. This compartment will be filled with foam flotation panels and sealed. There will be an inspection plate installed (you can see part of the hole for it at the bottom of the picture) and a drain plug at the bottom. There will be a deck installed on top of the bow compartment and the storage compartment, and this deck will be the floor of the anchor well.
 |
| Cleats at Top of Bow Compartment |
The cleats on the sides are cut very thin so that bending them will not distort the hull shape. I also pre-bent them with a heat gun as shown here:
 |
| Heat-Bending Bow Cleat |
This worked very well, though it was not called for in the plans. Even though I made the cleat thin as was required so it would bend more easily, they still distorted the hull shape when I tested them, so I heat-bent them.
There will be no side cleats at the top of the storage compartment even though the anchor-well deck extends back over it--this is probably because the side walls are much longer here and the cleat, no matter how thin, would still distort the hull shape. That area is accessible from below so the instructions call for epoxy fillets. The fillets will be very difficult to put in place, so I am tempted to make cleats and heat-bend them also. Will need to give this some more thought.
I have also added cleats on the sides of the centerboard trunk to help support the cockpit seat and provide a surface to attach to:
 |
| CB Trunk Cleats |
 |
| Transom Compartment Covered and Heated |
 |
| Starting Floorboard Project |
Below the floorboards you can see some of the flexible conduit which will be run on both sides of the boat from the storage (and battery) compartment to the upper-rear corners of the transom. These will both be long enough to reach near the top of the boat and will be bent downwards at the ends to keep any casual water out.
I have placed the conduits in temporarily so I can see how to deal with the flooring at bulkhead 8:
 |
| Conduit Entering Transom Compartment Through BH 8 |
First, there was to be no conduit, just loose wiring, and there were wiring holes on the starboard side only. I added conduit holes to the port side and decided to use conduit to facilitate running the wiring.
Second, there were no conduit holes in bulkhead 8. The wiring was only supposed to go through BH 7 then up BH 8 and somehow fed to the transom, where at the very least there is the need to power a running light. I drilled the holes and will run flexible conduit that will go back to the rear corners of the transom, up through the cockpit seats, and into the side storage compartments. The holes in BH 8 and the cockpit seat will be sealed around the conduit with marine sealant foam.
Third, there was to be no drain hole at the bottom of BH 8 (you can barely see that I have drilled one). There were two drain plugs included with the Hull Hardware Kit, and it seems to me that a drain hole was originally intended for BH 8. There will be two large lazarette doors in the cockpit seats, and water has been known to get into the transom compartment through them. The transom compartment is sealed as part of the boat safety, so the only way to get the water out was to reach down through lazarette doors, then pump and sponge it out--not that easy with floatation foam under the floor. So I have placed a drain plug that will allow me to periodically drain out all but a teaspoon or two of water. (And I could add a few drops of Clorox or some other chemical to it to prevent mildew--will have to find out what is best to use with fiberglass.)
And fourth, the floorboards would normally go all the way back to BH 8. What I have in there now are standard 8-foot boards (the lengths don't match--haven't trimmed them yet). So I would have had to buy 10-foot boards and cut them down to about 8' 6". But with my other modifications I don't want them to go all the way to BH 8. I will instead build a small lift-out section that will reach from the ends of the floorboards to BH 8 so that I can get to the drain plug. That means building another floorboard joist or cleat at the ends of the 8' floorboards. I will probably make it out of 1 x 3 lumber (not a lot of weight on the floor back there where one can only lie down). You can also see the lines for the floorboard cleat on BH 8. I haven't installed it yet because I have to figure how it is going to work with the drain plug and conduit. It will have to be made in either two or four pieces, and a cutout made in one or two of the floorboards to accommodate the conduits. The cutouts will most likely be in the lift-out section, which will actually make that part a lot easier.























