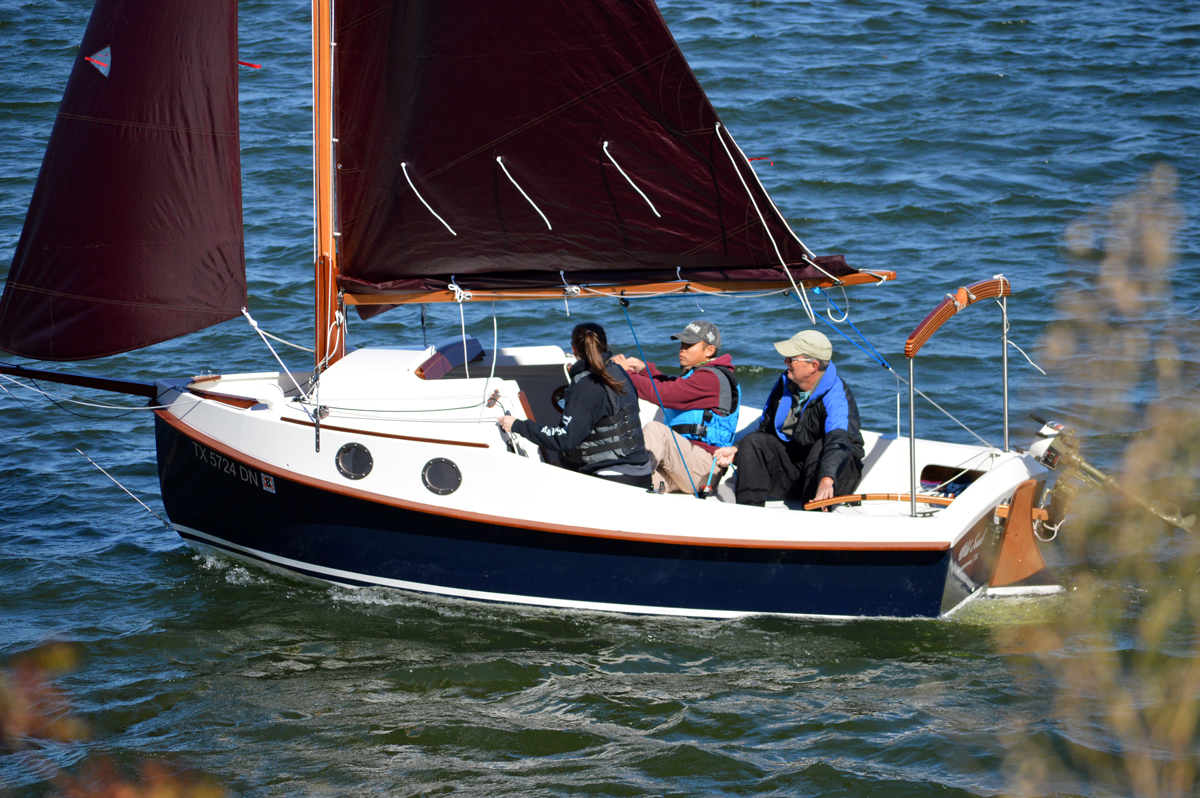Starting to install floorboards. Here you can see the first four
floorboards are in place on the port side and on the starboard side of the Centerboard (CB) trunk. As you can see a
cutout has been made in the two center floorboards for the CB
trunk.
As discussed in a previous post, I have deviated from the plans. The floorboards do not go all the way to Bulkhead 8 (BH8) as planned. Instead they stop approximately 6" forward of BH8 to allow access to the drain plug I am planning to add later.
 |
| New Floor Joist |
 |
| Curve Spline (Batten) |
Update: You may have noticed the comment from fellow builder, Craig, asking me to explain my method of fitting the floorboards. As he said others have resorted to the "trial-and-error" method, which would involve climbing in and out of the boat about 100 times more often than I could possibly stand. Before cutting the boards I thought about this for quite a while and was worried that I would not be able to do it very well without ruining a few boards. I finally decided to use cardboard templates, which worked very well--much better than I had hoped. I used two sheets of heavy cardboard, 4-feet long, end to end (with a gap of about 5/8 inch). The templates were cut about 1/2-inch "proud" and it was easy to check the templates against the floor joists and make new cuts if necessary. The templates were butted against floorboard 4 on each side, i.e., the last full-length floorboard with almost no curve cut in it. As each floorboard was added, I marked where it intersected with the templates on each end, remembering to add the 1/8-inch gaps. After cutting the boards just outside the lines with a band-saw, I then sanded them down to the line. I used a belt sander for this, with the platform tilted down to 15 degrees to give the boards a little inward bevel where they meet the angled hull. A greater bevel of about 30 degrees or more might have made for a snugger fit, but I was afraid it would make the edges too sharp and weak. After mounting all the boards temporarily, I used the batten (spline) to create a fair curve near the hull, then re-cut the boards "proud" and sanded them down to the line. The batten I used was only 1/8-inch thick, which made it much easier to curve and hold in place with lead weights than the thicker battens recommended in the manual. This required me to always hold the batten in place near where I was using a pencil, but other than that I found it to work very well. As a test of my accuracy, I laid the two shortest boards (the ones with the curve all the way along one side) together, top to top, for comparison. I am happy to report that they were a near-exact match.
 |
| Floorboards in Place |
Before I remove the floorboards though, I will probably build the lift-out door at the aft end of the floor, that as I said is to provide access to the drain plug. That way I can finish the whole floor together. At the centerboard and aft of it, there will never be much weight on the floor because it will be below the cockpit, i.e., you can't stand up on it. The most I will ever do back there is lie on the floor to check the drain plug, and maybe store a few things, including a small "potty." (Since writing the above I have decided to build the rear lift-out section later, after installing the rest of the cockpit floor.)

